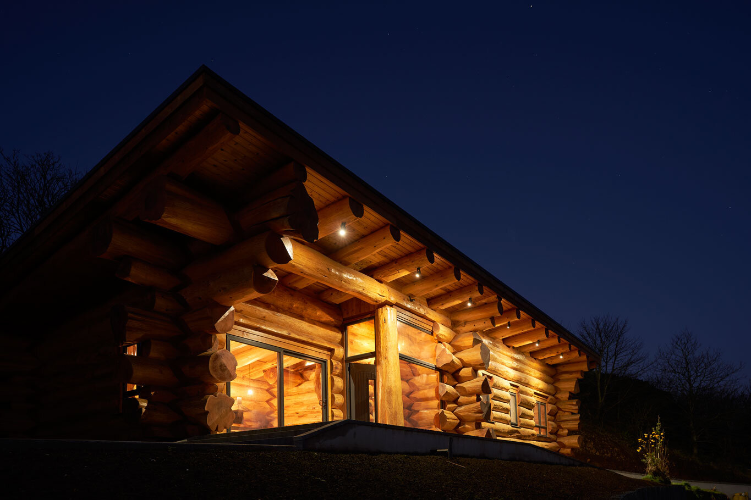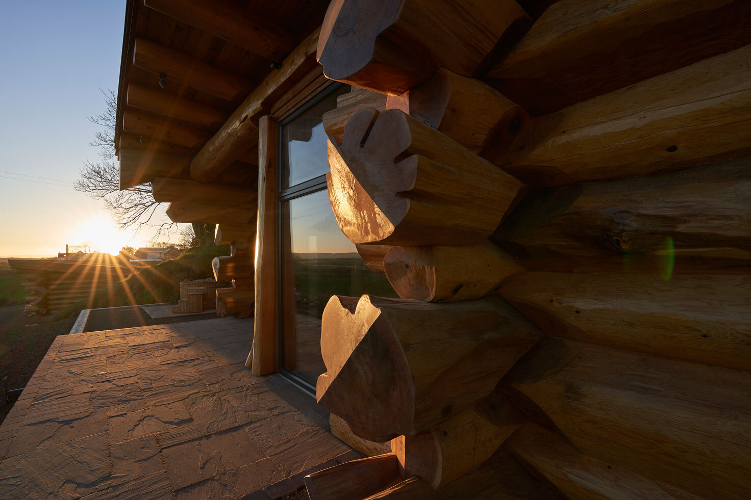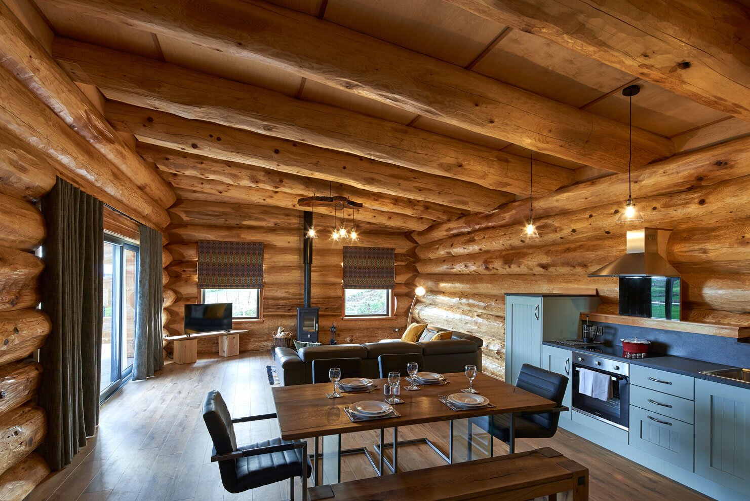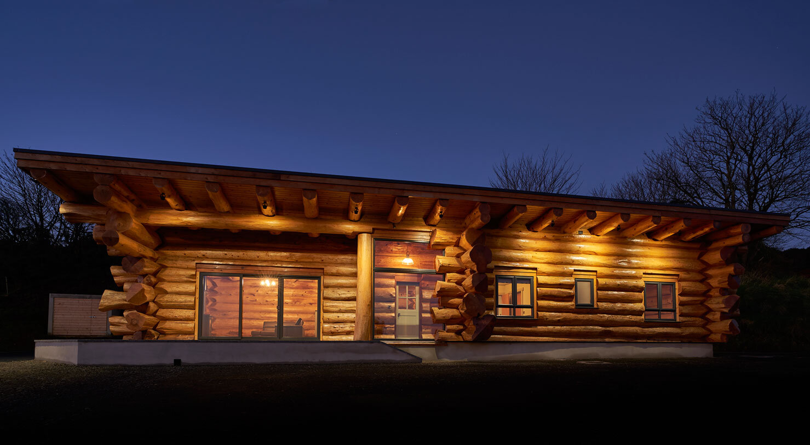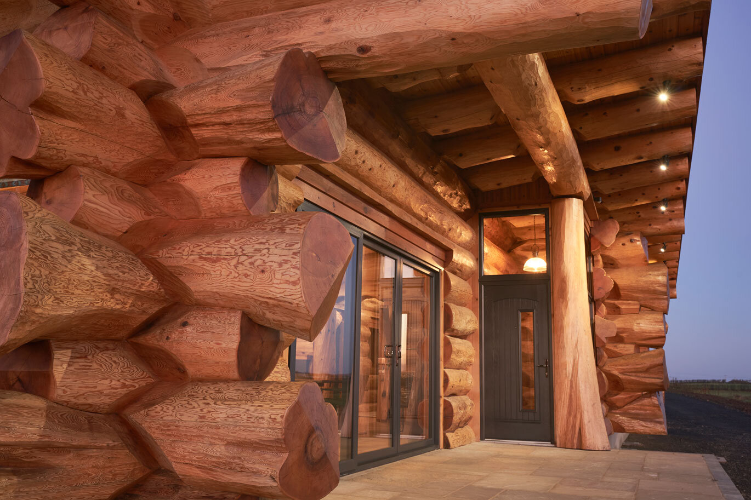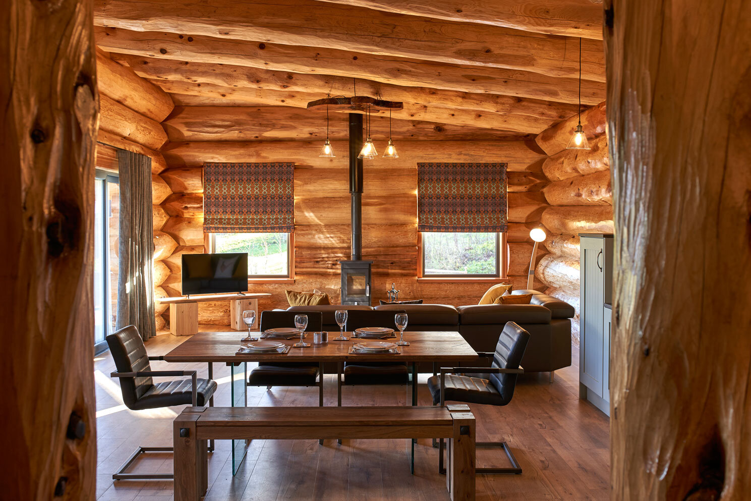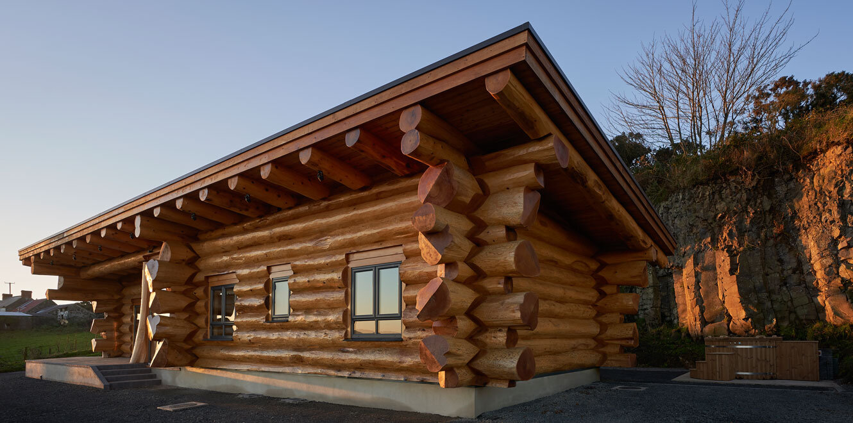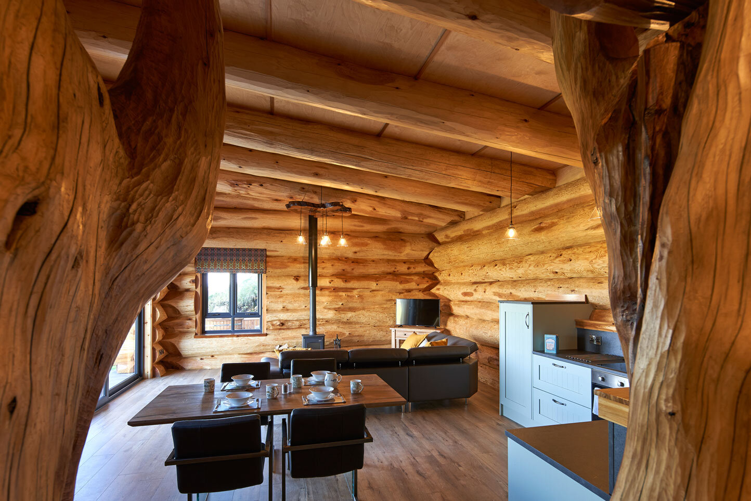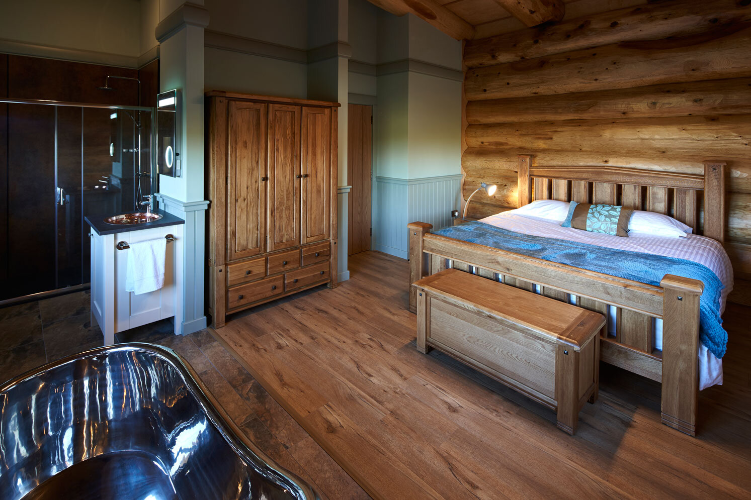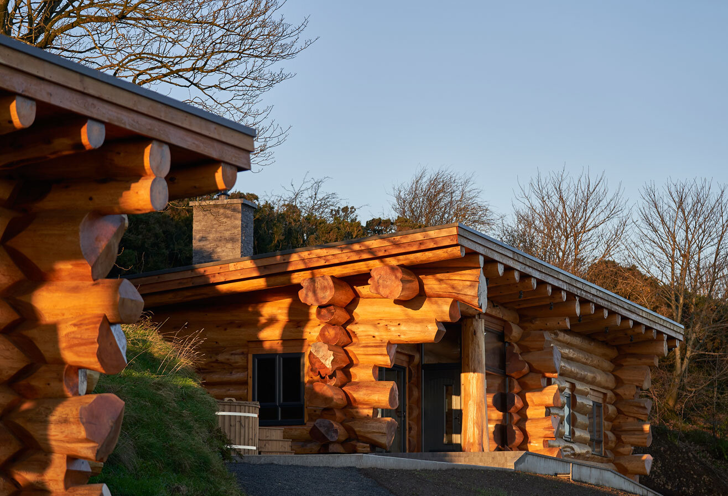Montgomery Irwin Architectural Technologist Carla O’Kane recently featured in the Chartered Institute of Architectural Technologists (CIAT) AT Journal, presenting our ‘Aurora North Coast’ project. The AT Journal is published nationally and features projects identified as ‘best practice’ by its chartered members - well done Carla and the team!
Set on the outskirts of Bushmills Aurora’s twin cabins are the first of their kind in Ireland and offer a distinctive combination of raw beauty and modern luxury for year round escapes.
The planning process was challenging with the site located within the UNESCO Giant’s Causeway World Heritage Site.
After months of enquires, the clients decided to work with Pioneer Log Homes based in British Columbia, Canada.
The cabins are constructed using Western Red Cedar logs, which is resistant to rot and insects, withstands severe climate conditions and impressive thermal qualities.
We developed a close working relationship with Building Control and outside consultants, in particular the SAP assessor and engineer. Pioneer carried out their own calculations to ‘test’ the proposals and when satisfied the scheme worked structurally, our task was to interpret this information to comply with Northern Ireland regulations.
Pioneer’s impressive log inventory allows their lumberjacks to hand choose each log specific to the project. Prior to construction, the logs are seasoned and air dried to help control shrinking. External walls and log rafters were erected to complete the main structure, with each log referenced and the structure dissembled and ‘reverse packed’ for shipping.
A team of master joiners from Pioneer made the trip to erect the walls and main roof structure. We worked closely with Pioneer to develop bespoke details which not only complement the materials used but comply with our regulations.
Perhaps the most challenging aspect of the construction related to the fact that in the first few years, as the logs dry, the height of the walls will decrease by approximately 100mm! This presented detailing issues at structural openings, internal stud walls, wall plate level and external post supports. The challenges ranged from dealing with the effect this amount of movement could have on the primary structure, to achieving and maintaining air tightness throughout the building.
The airtightness test yielded satisfying results, which was down to a combination of inventive detailing and meticulous attention and care on site.
A restrained interior fit-out completed by the client allows the logs to hold centre-stage at all times, with playful features such as bespoke light fittings and handmade bunk beds adding to the character further.
Aurora has been a unique project for us and we have enjoyed every moment of the design development and construction.

